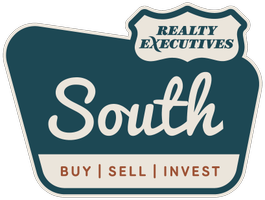UPDATED:
Key Details
Property Type Single Family Home
Sub Type Single Family Residence
Listing Status Pending
Purchase Type For Sale
Square Footage 3,571 sqft
Price per Sqft $148
Subdivision Loftwood Estates Sub
MLS Listing ID 1297728
Style Other,Traditional
Bedrooms 3
Full Baths 2
Half Baths 2
Originating Board East Tennessee REALTORS® MLS
Year Built 1975
Lot Size 3.120 Acres
Acres 3.12
Property Sub-Type Single Family Residence
Property Description
The property features outdoor RV electrical and plumbing hookups-no HOA! A fully paved, wraparound driveway makes accessing this property extremely easy. This property allows freedom rarely found so near the city. In addition, a large basketball court, a beautiful deck and a fully fenced area make this outdoor space unbeatable!
Inside you'll find an updated kitchen, an open floor plan, and 3 large bedrooms on the main floor. The primary suite features an updated bathroom and two vast closets. The secondary bedrooms share a jack and jill bath and walk-in closets. You'll also find a large pantry, laundry room and half bath located conveniently off the kitchen.
Downstairs features a bonus room, a flex space and a convenient powder room. This area can serve either as a 4th bedroom, home movie theater, game room, or gym!
Location
State TN
County Knox County - 1
Area 3.12
Rooms
Family Room Yes
Other Rooms Basement Rec Room, LaundryUtility, DenStudy, 2nd Rec Room, Addl Living Quarter, Bedroom Main Level, Extra Storage, Office, Great Room, Family Room, Mstr Bedroom Main Level
Basement Walkout, Finished, Partially Finished
Dining Room Breakfast Bar, Eat-in Kitchen, Formal Dining Area
Interior
Interior Features Walk-In Closet(s), Kitchen Island, Pantry, Breakfast Bar, Eat-in Kitchen
Heating Central, Electric
Cooling Central Cooling, Ceiling Fan(s)
Flooring Carpet, Hardwood, Vinyl, Tile
Fireplaces Number 2
Fireplaces Type Brick, Wood Burning, Other
Fireplace Yes
Window Features Windows - Insulated,Drapes
Appliance Dishwasher, Microwave, Range, Refrigerator
Heat Source Central, Electric
Laundry true
Exterior
Exterior Feature Deck, Fenced - Yard, Windows - Insulated, Patio
Parking Features Garage Faces Side, Off-Street Parking, Garage Door Opener, Attached, Basement, RV Parking
Garage Spaces 2.0
Garage Description Attached, RV Parking, Basement, Garage Door Opener, Off-Street Parking, Attached
View Other, Country Setting, Wooded
Porch true
Total Parking Spaces 2
Garage Yes
Building
Lot Description Other, Cul-De-Sac, Private, Wooded, Rolling Slope
Faces From John Sevier Highway, turn left onto Loftwood Drive. House is on left.
Sewer Septic Tank
Water Public
Architectural Style Other, Traditional
Structure Type Vinyl Siding,Brick,Frame
Schools
Elementary Schools Bonny Kate
Middle Schools South Doyle
High Schools South Doyle
Others
Restrictions No
Tax ID 136 12703
Security Features Smoke Detector
Energy Description Electric
Get More Information
Lacy Mellon
Team Leader/Agent | License ID: 328504
Team Leader/Agent License ID: 328504




