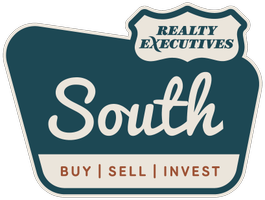OPEN HOUSE
Sun May 18, 2:00pm - 4:00pm
UPDATED:
Key Details
Property Type Single Family Home
Sub Type Single Family Residence
Listing Status Active
Purchase Type For Sale
Square Footage 1,296 sqft
Price per Sqft $307
Subdivision Shagbark Sec 22B
MLS Listing ID 1300418
Style Cottage,Cabin,Chalet
Bedrooms 3
Full Baths 2
HOA Fees $850/ann
Originating Board East Tennessee REALTORS® MLS
Year Built 1975
Lot Size 1.860 Acres
Acres 1.86
Lot Dimensions 141.16 X 160.81 Irr
Property Sub-Type Single Family Residence
Property Description
From the moment you enter the gate, you'll be captivated by the natural beauty and resort-style amenities this community provides, including 24/7 security, tennis courts, a dog park, seasonal pool, picnic areas, and scenic walking trails. Whether you're looking for a peaceful personal escape or a profitable short-term rental, this home has it all.
A spacious front porch welcomes you—perfect for morning coffee or evening sunsets over the Smoky Mountains. Step inside to a warm, rustic retreat featuring 3 bedrooms and multiple sleeping areas to accommodate guests. The open-concept living space boasts vaulted ceilings with exposed beams, a cozy stone fireplace, and large A-Frame styled windows that flood the home with natural light and wooded views.
The adjacent kitchen is fully equipped and ready for hosting, while the inviting living room is ideal for curling up with a book or enjoying movie nights by the fire.
Recent updates include a new roof, new windows, new settlement repair, and a new refrigerator, ensuring peace of mind and lower maintenance for years to come. Though, there is still room to add your own touches and gain equity!
Escape the ordinary and embrace the extraordinary—your renters, friends, and even your mother-in-law may never want to leave.
Don't miss out—schedule your private showing today and claim your slice of Smoky Mountain paradise!
Location
State TN
County Sevier County - 27
Area 1.86
Rooms
Other Rooms Extra Storage, Mstr Bedroom Main Level
Basement Finished
Interior
Interior Features Walk-In Closet(s), Cathedral Ceiling(s), Kitchen Island, Eat-in Kitchen
Heating Central, Heat Pump, Electric
Cooling Central Cooling
Flooring Hardwood
Fireplaces Number 1
Fireplaces Type Gas, Stone, Masonry, Gas Log
Fireplace Yes
Appliance Dishwasher, Disposal, Dryer, Microwave, Range, Refrigerator, Self Cleaning Oven, Washer
Heat Source Central, Heat Pump, Electric
Exterior
Exterior Feature Gas Grill, Tennis Court(s)
Parking Features Main Level
Garage Description Main Level
Pool true
Community Features Sidewalks
Utilities Available Cable Available (TV Only)
Amenities Available Swimming Pool, Tennis Courts, Club House, Playground, Recreation Facilities, Security
View Mountain View, Country Setting, Wooded, Seasonal Mountain
Garage No
Building
Lot Description Other, Private, Wooded
Faces From Pigeon Forge, take 321 S/Wears Valley Rd 3 miles to a left onto Clear Fork Rd. You will see Shagbark sign. Follow until guard gate and ask the guards for a map or use your gps. You will stay on Sugar Maple Loop Rd until a sharp Shagbark Hickory Ridge right turn. MUST show your tangible real estate license to enter the community.
Sewer Septic Tank
Water Well
Architectural Style Cottage, Cabin, Chalet
Structure Type Other,Wood Siding,Brick,Block,Frame
Schools
Elementary Schools Wearwood
Middle Schools Pigeon Forge
High Schools Pigeon Forge
Others
HOA Fee Include Security,Some Amenities
Restrictions Yes
Tax ID 113F A 012.00
Security Features Gated Community,Smoke Detector
Energy Description Electric
Get More Information
Lacy Mellon
Team Leader/Agent | License ID: 328504
Team Leader/Agent License ID: 328504




