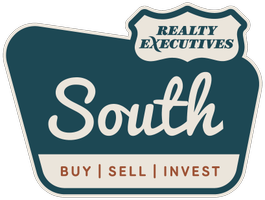UPDATED:
Key Details
Property Type Single Family Home
Sub Type Single Family Residence
Listing Status Active
Purchase Type For Sale
Square Footage 8,760 sqft
Price per Sqft $228
MLS Listing ID 1304121
Style Cabin,A-Frame
Bedrooms 5
Full Baths 5
Half Baths 1
Year Built 2002
Lot Size 1.730 Acres
Acres 1.73
Property Sub-Type Single Family Residence
Source East Tennessee REALTORS® MLS
Property Description
From the moment you enter, you're welcomed by handcrafted wood finishes, soaring ceilings, and a warm, inviting atmosphere. The expansive layout features a grand den and living area centered around a stunning stone fireplace, ideal for cozy evenings or entertaining guests. The large, custom-designed kitchen is a chef's dream, complete with high-end finishes and generous space for gathering and creating unforgettable meals.
Each bedroom offers ample space and privacy, with thoughtfully designed en-suite bathrooms that provide a spa-like experience. One of the standout features is the pool oasis room—a spectacular space that brings resort-style living right to your doorstep, perfect for relaxation or year-round fun.
Throughout the home, rich hardwoods, exposed beams, and artisan details showcase craftsmanship at its finest. Every corner of this home exudes warmth, sophistication, and the rustic charm that makes a log cabin so special.
Outside, you're surrounded by nature's beauty with wide open spaces and easy access to some of Middle Tennessee's most stunning natural attractions. Just a short drive away, you'll find the majestic Burgess Falls, the crystal-clear waters of Center Hill Lake, and the scenic trails of Cummins Falls State Park. The nearby towns of Cookeville and Sparta offer a welcoming blend of small-town charm, local shops, and dining.
Whether you're searching for a private family estate, a luxury getaway, or a one-of-a-kind investment opportunity, this property is a true sanctuary.
Location
State TN
County Dekalb County
Area 1.73
Rooms
Other Rooms LaundryUtility
Basement Finished
Interior
Interior Features Walk-In Closet(s), Cathedral Ceiling(s), Eat-in Kitchen
Heating Central, Electric
Cooling Central Cooling, Ceiling Fan(s)
Flooring Hardwood
Fireplaces Number 1
Fireplaces Type Stone
Fireplace Yes
Appliance Dishwasher, Dryer, Range, Refrigerator, Trash Compactor, Washer
Heat Source Central, Electric
Laundry true
Exterior
Exterior Feature Deck
Parking Features Main Level
Garage Description Main Level
View Mountain View, Seasonal Lake View, Seasonal Mountain, Lake
Garage No
Building
Lot Description Lake/Water Access, Private, Wooded
Faces From i-40 exit 286 go south on Willow Ave, to Highlands Park Blvd. Continue on Austin Bottom Rd, to /ford /rd. Then right on Dillon Rd, home is on the right.
Sewer Septic Tank
Water Public
Architectural Style Cabin, A-Frame
Additional Building Storage
Structure Type Wood Siding,Log
Others
Restrictions Yes
Tax ID 034K B 018.00
Energy Description Electric
Acceptable Financing New Loan, Cash, Conventional
Listing Terms New Loan, Cash, Conventional
Get More Information
Lacy Mellon
Team Leader/Agent | License ID: 328504
Team Leader/Agent License ID: 328504




