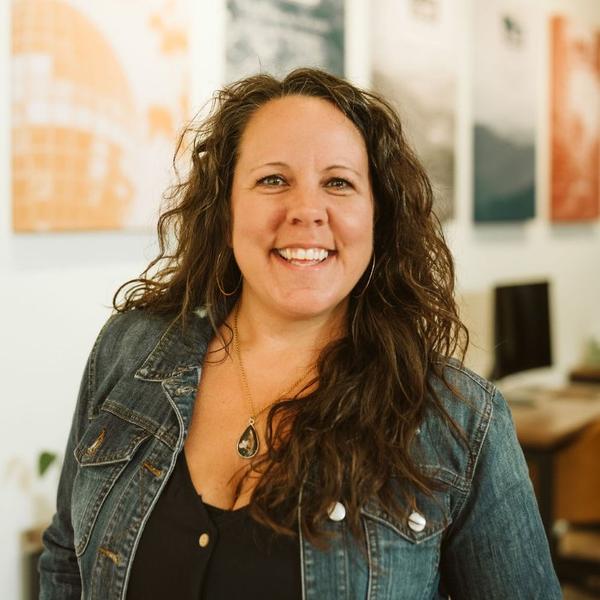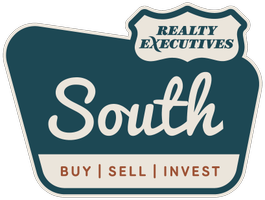For more information regarding the value of a property, please contact us for a free consultation.
Key Details
Property Type Single Family Home
Sub Type Residential
Listing Status Sold
Purchase Type For Sale
Square Footage 4,174 sqft
Price per Sqft $359
Subdivision Beau Monde Phase 2 Final Plat
MLS Listing ID 1225119
Style Traditional
Bedrooms 4
Full Baths 3
Half Baths 1
HOA Fees $100/mo
Year Built 2019
Lot Size 10,454 Sqft
Property Sub-Type Residential
Property Description
This elegant and beautiful home is conveniently located in Northshore Town Center where shopping and dining are only a few minutes away! A covered front porch welcomes family and friends into this home where indoor and outdoor space shine with rich hardwoods, an open floor plan, plus interesting design details. The front room off of the vaulted entry is currently being used as a home office but could also be converted to more intimate living space or sitting room. The main living area with high ceilings and fireplace flows seamlessly into an eat-in kitchen with a large island/breakfast bar, gas cook top, pot filler, double ovens and stainless appliances. The primary suite, located on the main level, is filled with natural light plus plenty of room for a sitting nook and exposed beams for an added decorative touch. The attached bath offers a walk-in shower, dual vanities and a spacious closet with built-ins. The upper level offers two additional bedrooms with a shared bath and the lower level offers additional living space, a kitchenette plus the remaining en-suite bedroom. Outdoor living is ideal with views of the pool from atop of a screened-in porch and grilling deck off of the main living area. The outdoor fireplace plus ceiling fans allow this space to be enjoyed year round. The lower level also provides covered and uncovered outdoor space around the pool where warm days and nights can be spent lounging and playing.
Location
State TN
County Knox County - 1
Area 0.24
Rooms
Other Rooms Basement Rec Room, LaundryUtility, DenStudy, Extra Storage, Mstr Bedroom Main Level
Dining Room Breakfast Room
Interior
Heating Central, Natural Gas
Cooling Central Cooling
Flooring Carpet, Hardwood, Tile
Fireplaces Number 2
Fireplaces Type Gas Log
Laundry true
Exterior
Exterior Feature Patio, Porch - Covered, Porch - Screened, Deck
Parking Features Garage Door Opener, Other, Attached, Side/Rear Entry, Main Level
Garage Spaces 3.0
Garage Description Attached, SideRear Entry, Garage Door Opener, Main Level, Attached
View Other
Building
Sewer Public Sewer
Water Public
Structure Type Fiber Cement,Other,Frame
Schools
Middle Schools West Valley
High Schools Bearden
Others
Acceptable Financing New Loan, Cash, Conventional
Listing Terms New Loan, Cash, Conventional
Read Less Info
Want to know what your home might be worth? Contact us for a FREE valuation!

Our team is ready to help you sell your home for the highest possible price ASAP
Get More Information
Lacy Mellon
Team Leader/Agent | License ID: 328504
Team Leader/Agent License ID: 328504




