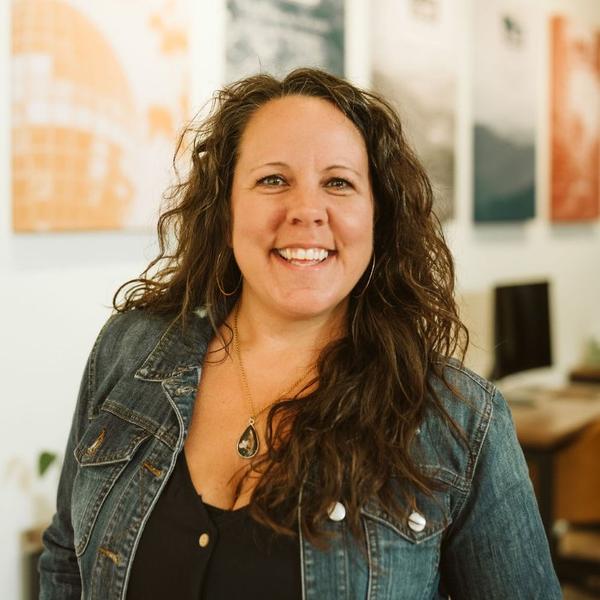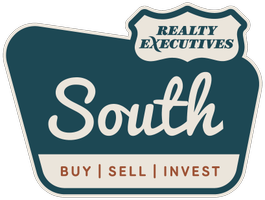For more information regarding the value of a property, please contact us for a free consultation.
Key Details
Property Type Single Family Home
Sub Type Residential
Listing Status Sold
Purchase Type For Sale
Square Footage 4,200 sqft
Price per Sqft $400
Subdivision The Summit At Choto
MLS Listing ID 1239872
Style Contemporary
Bedrooms 5
Full Baths 4
Half Baths 1
HOA Fees $108/qua
Year Built 2022
Lot Size 0.590 Acres
Property Sub-Type Residential
Property Description
This is the pinnacle of one-level living! Gorgeous custom modern home built in 2022 with beautiful year-round lake views, located in a small, gated community in coveted 37922. With a well-appointed modern design, unique layout, and high-end finishes, there are not many homes in Knoxville like this!
This 5 bedroom/4.5 bathroom home has 4200 sq feet, mostly on the main floor. Every part of this home feels open and spacious, with high ceilings, light floors, plenty of windows, large rooms, walk-in closets, storage everywhere, 4-car garage, large yard, and wide-open vistas out your windows and off the deck. The open concept living space has soaring 21 ft ceilings with tons of natural light. It's truly a gathering space for everyone, with living room, kitchen, dining room, and lounge all connected.
There are 5 bedrooms and 4 full bathrooms on main level, including the spacious primary suite with a luxurious bathroom and large walk-in closet. Two bedrooms have ensuite baths and walk-in closets. The 5th bedroom could be used as an office/study or playroom.
The exquisite kitchen features a timeless black and white design, an oversized island with quartz waterfall countertops, hidden walk-in pantry, panel-front double Subzero refrigerator & freezer, GE Cafe Series appliances, wine refrigerator, and under cabinet lighting.
Gather the entire family in your dining room with a beautiful view of the lake, or enjoy coffee or cocktails in your ''bourbon room'' that opens up to back deck with 12-foot wide accordion doors.
Upstairs, there are two bonus rooms where you can unwind: a game/pool room with wet bar and half bathroom attached (pool table conveys) and the perfect room to set up a home theater or extra den.
The lower level has 1800 sq feet of unfinished space that is currently roughed in as a completely separate mother-in-law suite, including plumbing for full kitchen, bath, and laundry.
Other features of this amazing home include a 4-car garage plus two extra designated parking spots outside, a whole-home Generac generator connected to natural gas, water filtration into kitchen, gas fireplace, luxurious finishes and thoughtful design elements throughout.
Also features smart customizable LED soffit lights. Great for holidays or entertaining during the games.
Home is located very close to Choto Marina for quick access to Fort Loudon Lake.
Showings to begin 9/29.
Location
State TN
County Knox County - 1
Area 0.59
Rooms
Family Room Yes
Other Rooms LaundryUtility, DenStudy, Sunroom, Bedroom Main Level, Extra Storage, Office, Great Room, Family Room, Mstr Bedroom Main Level
Dining Room Breakfast Bar, Formal Dining Area
Interior
Heating Central, Forced Air, Natural Gas
Cooling Central Cooling, Ceiling Fan(s), Zoned
Flooring Carpet, Hardwood, Tile
Fireplaces Number 1
Fireplaces Type Gas Log
Laundry true
Exterior
Exterior Feature Irrigation System, Windows - Aluminum, Window - Energy Star, Windows - Insulated, Fenced - Yard, Patio, Porch - Covered, Deck, Cable Available (TV Only), Doors - Energy Star
Parking Features Garage Door Opener, Other, Attached, Side/Rear Entry, Off-Street Parking
Garage Spaces 4.0
Garage Description Attached, SideRear Entry, Garage Door Opener, Off-Street Parking, Other, Attached
View Mountain View, Wooded, Lake
Building
Lot Description Level
Sewer Septic Tank, Perc Test On File
Water Public
Structure Type Fiber Cement,Stone,Frame
Schools
Middle Schools Farragut
High Schools Farragut
Read Less Info
Want to know what your home might be worth? Contact us for a FREE valuation!

Our team is ready to help you sell your home for the highest possible price ASAP
Get More Information
Lacy Mellon
Team Leader/Agent | License ID: 328504
Team Leader/Agent License ID: 328504




